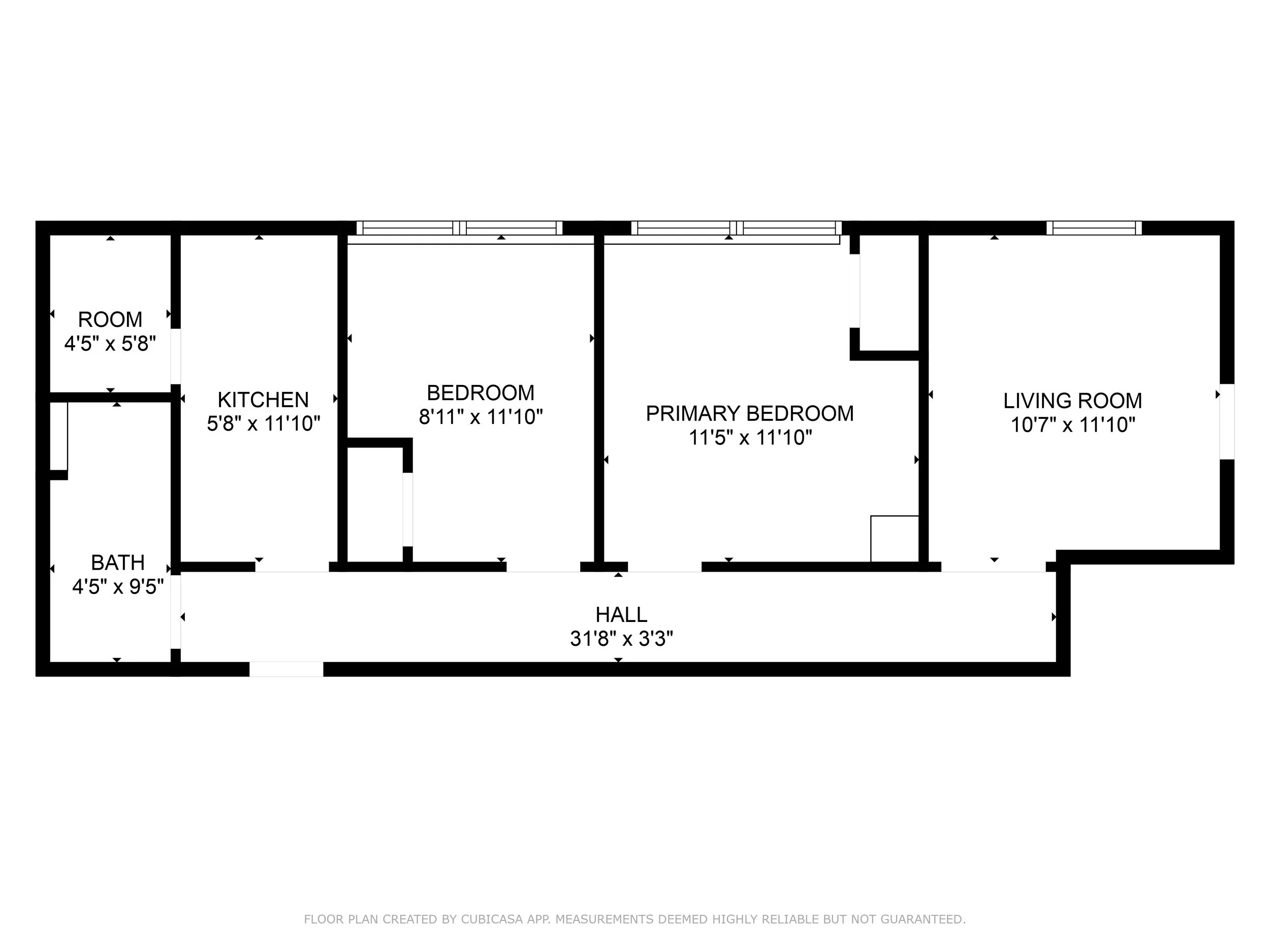Available Units & Floor Plans
Outside amenities include private parking, optional two car secure garage, and back patio area

Suite A - $1,150/mo
Charming 1-bedroom, 1-bath unit featuring a spacious kitchen with adjacent dining area, large living room, and a welcoming foyer. Includes two hallways for added privacy and flow. Perfect blend of functionality and comfort in a central location.
Bright Living Room
Eat-In Kitchen
Cozy Dining Area
Spacious Bedroom
Full Bathroom
850 sq ft

Suite B - $1,350/mo
Cozy 2-bedroom, 1-bath unit with a compact yet efficient layout. Includes a living room, full kitchen, and a central hall that connects the bedrooms and bath.
Comfortable Living Room
Full Kitchen
Primary Bedroom
Guest Bedroom
Updated Bathroom
Long Hallway
1,170 sq ft

Suite C - $1,250/mo
Spacious 2-bedroom, 1-bath unit with a large living room, oversized bedroom, and a bonus room perfect for an office or guest space. Features a galley-style kitchen, generous hall space, and a private foyer entrance. Excellent layout for flexible living.
Large Living Room
Oversized Bedroom
Bonus Room/Office
Galley Kitchen
Full Bath
Wide Hallway
Private Entry Foyer
600 sq ft

Suite D - $1,350/mo
Well-appointed 2-bedroom, 1-bath unit with a full kitchen and large living room. Includes a dedicated laundry nook, a sizable foyer, and a well-lit central hallway. Great for comfortable everyday living or rental potential.
Bright Living Room
Modern Kitchen
Primary Bedroom
Second Bedroom
Full Bath
Laundry Nook
Welcoming Foyer
800 sq ft

Suite E- $1,500/mo
Spacious 1-bedroom, 1-bath unit featuring two generous living spaces—perfect for lounging and entertaining—plus a large dining area, full kitchen, and a walk-in closet. Includes a laundry room and a versatile open layout with great natural light throughout. Ideal for anyone seeking extra room to relax or work from home in comfort.
Dual Living Spaces
Full Kitchen
Large Dining Area
Private Bedroom
Walk-In Closet
Full Bath
Laundry Room













































































